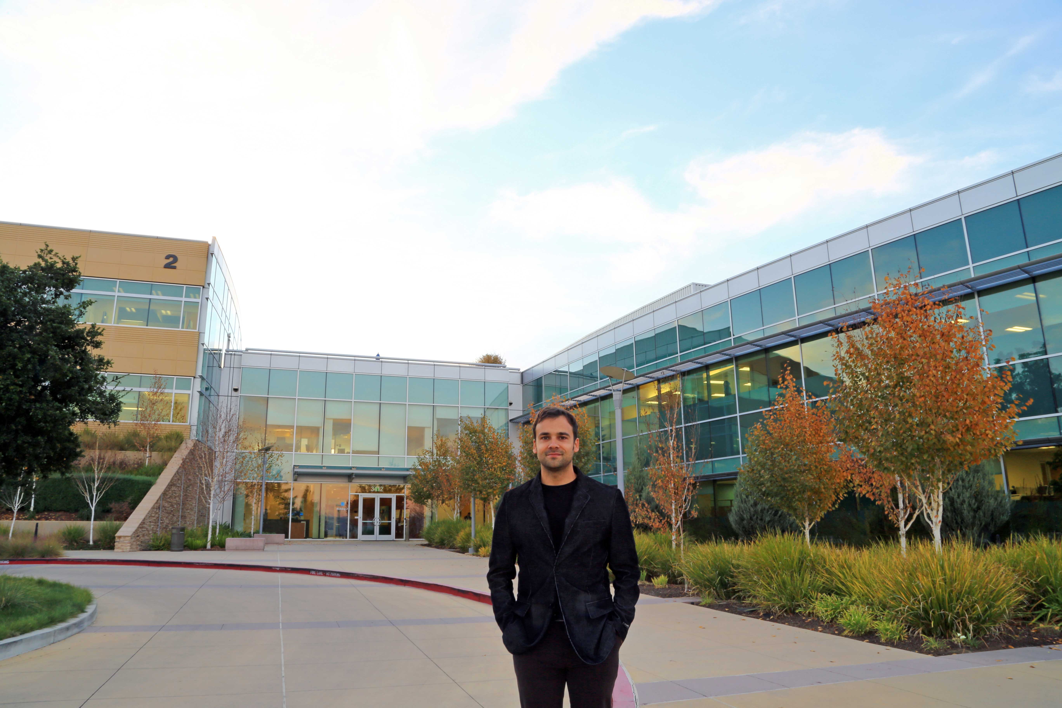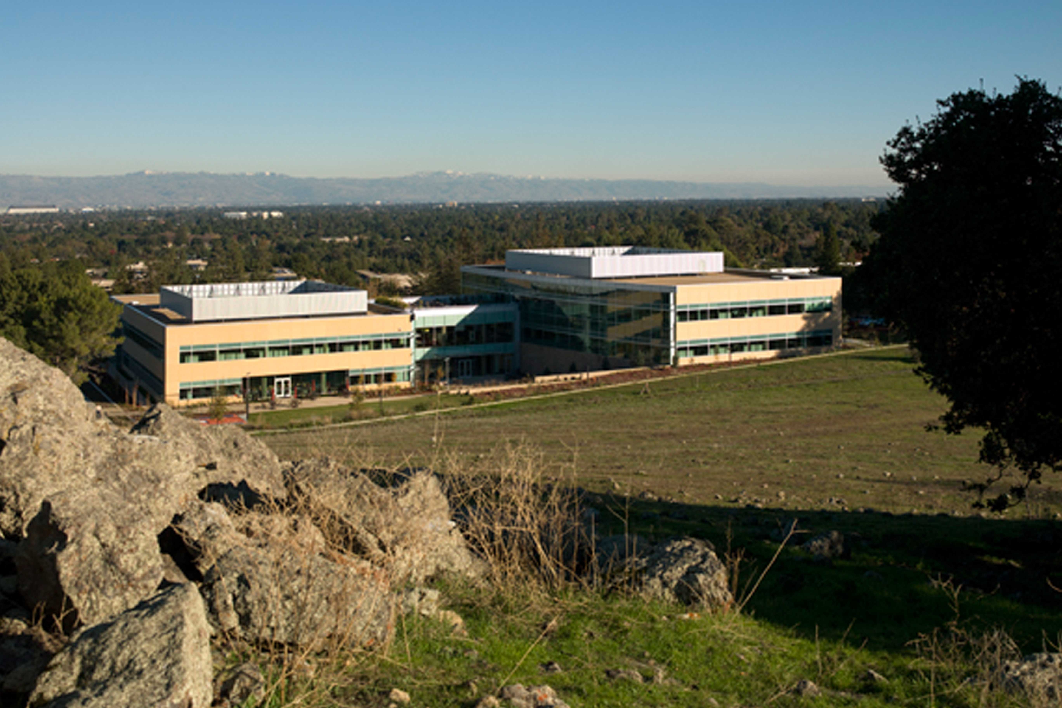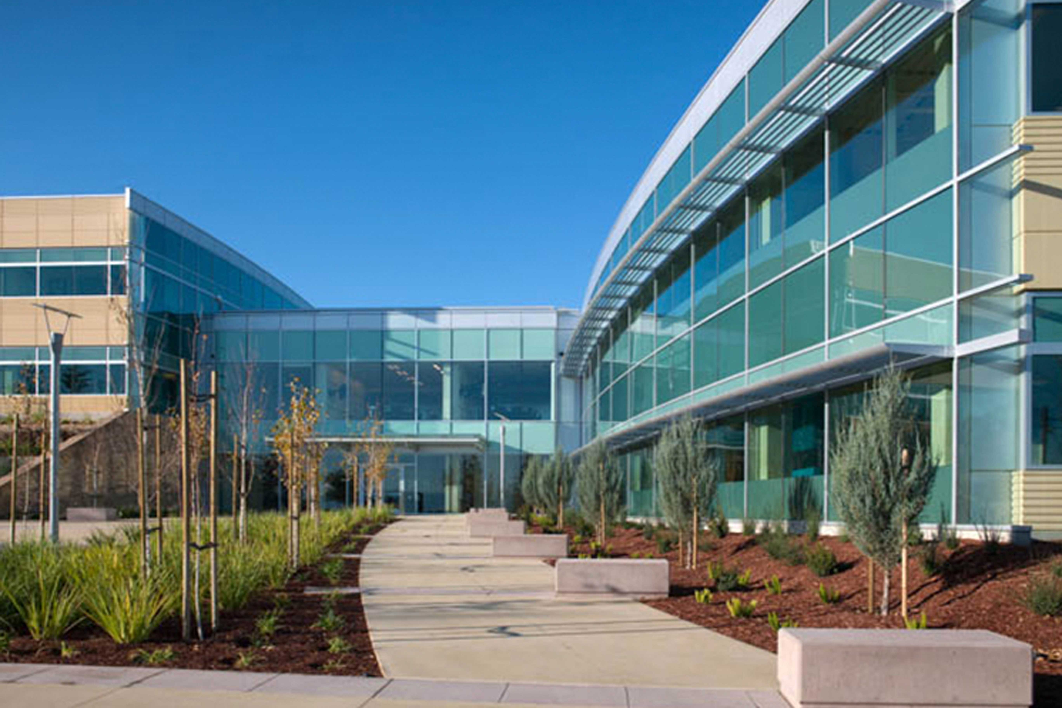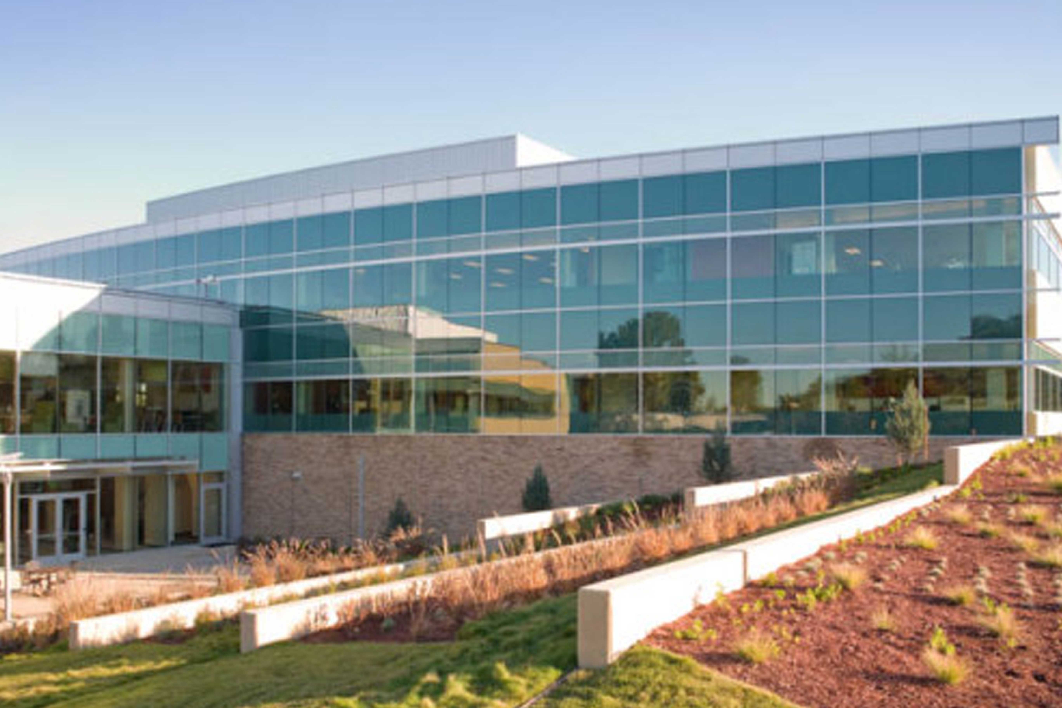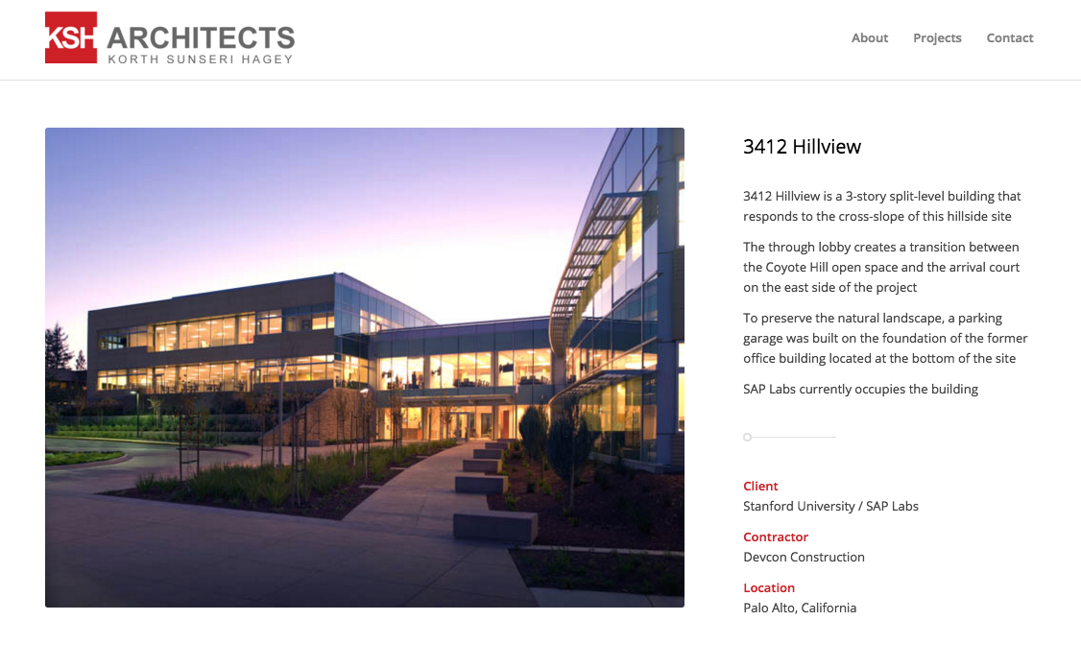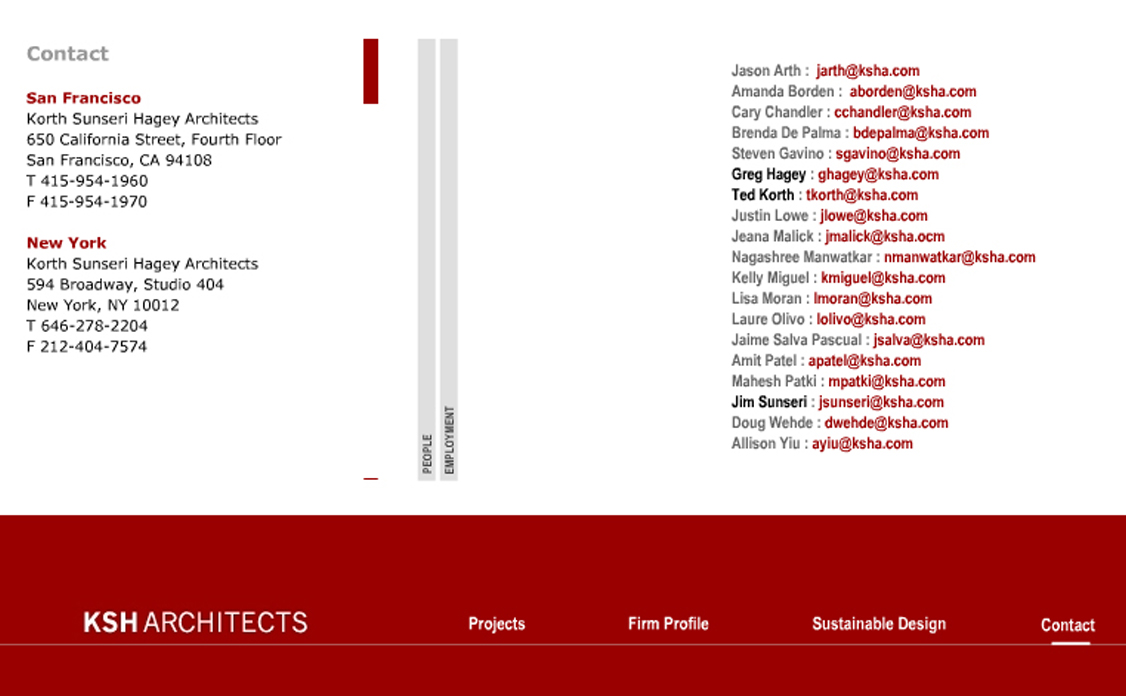PROYECTO: 3412 Hilview Avenue
ARQUITECTOS: Korth Sunseri Hagey Architects (w. Jaime Salvá)
AÑO: 2006
SUPERFICIE CONSTRUIDA: 6.872 m2
Proyecto realizado por el despacho Korth Sunseri Hagey Architects, despacho ubicado en la ciudad de San Francisco, en donde Jaime Salvá trabaja entre los años 2005 y 2006, colaborando entre otros, en este edificio de oficinas, sede de la empresa SAP, ubicado en el 3412 de Hillview Ave, en Palo Alto, la zona de Sillicon Valley, en California, muy cerca de las sedes de otras compañías como Google, Apple, Facebook, etc.
Se trata de un edificio de oficinas compuesto por 2 volúmenes articulados, en un terreno con una gran pendiente.
The project consist of a new 6.872 m2 building to replace an existing building. The hillside site has a grade change of approximately 75´with a cross slope of about 13´. The site strategy was to locate the building at the top of the site to take advantage of the views to the bay and adjacent open space. The massing of the building is broken into twoo split level wings to respond to the cross slope. One wing creates a sweeping gesture and acts as a backdrop for the arrival court. The other wing spatially ectends the building into the landscaped area and gestures toward the open space. Both wings are connected by a transparent lobby volume enhancing the indoor/outdoor experience. The parking structure is tucked into the void left behind by the demolition of the existing building and is naturally screened by the topography and vegetation.
The project was designed to LEED standrads and includes with numerous sustainable principes. The building shell consists of high performance, low-e, spectrally selective glazing and glass fiber reinforced concrete. Site strategies include bioswales and drought tolerant planting.
